Villa G.
A unique visual impact, boasting great harmony and elegance.
A design challenge in the heart of Sardinia: creating a real “family home” starting from a 1970s villa covering over 1,000 m2. Lapitec was used for the interior and exterior cladding and for the swimming pool, bathrooms and spa area.
This building was completely renovated and redesigned, with the aim of creating harmony between the simple and decisive lines of the existing architecture and the softer shapes of the surrounding natural land and rocks.
The objective was to create as much continuity as possible between the interior and exterior, using the great uniformity offered by Lapitec in terms of colour. The final effect, with a great visual impact, “hides” design and technical solutions, which was made by possible by the fact that this “full-bodied” sintered stone is both high quality and easy to work with.
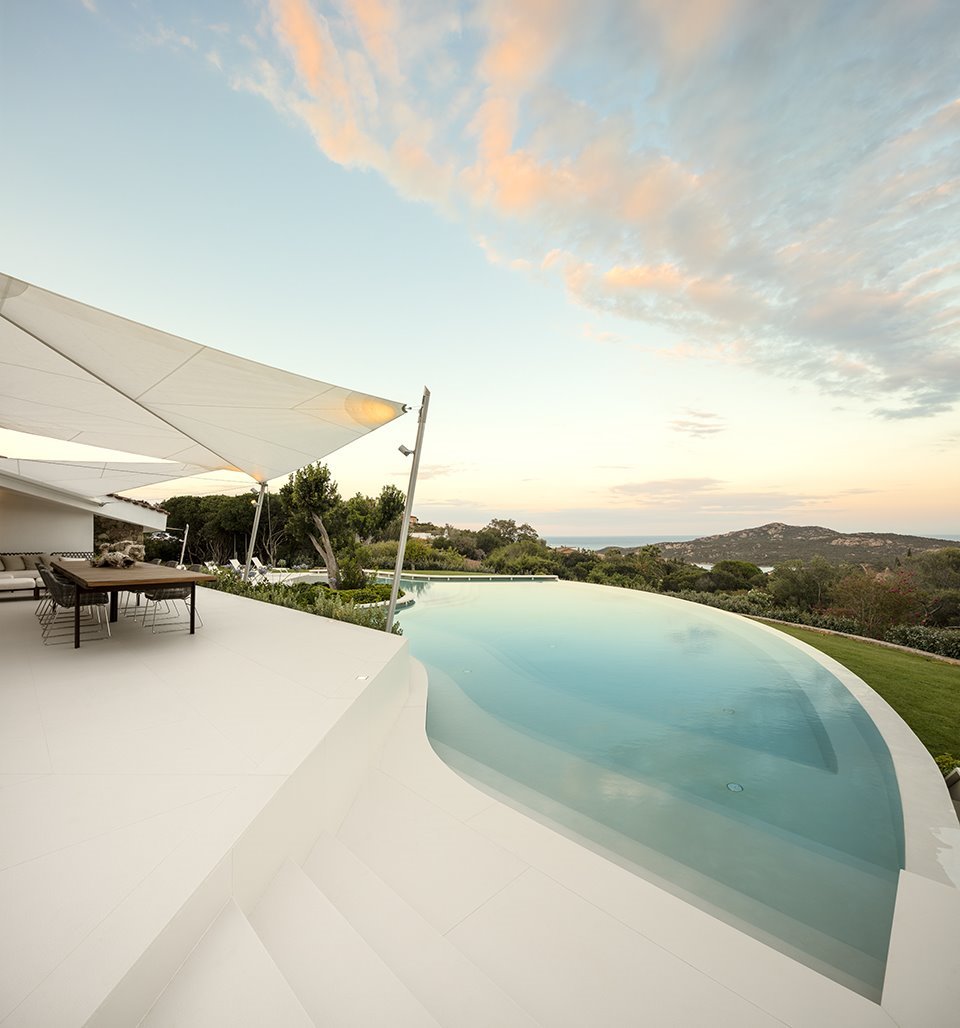
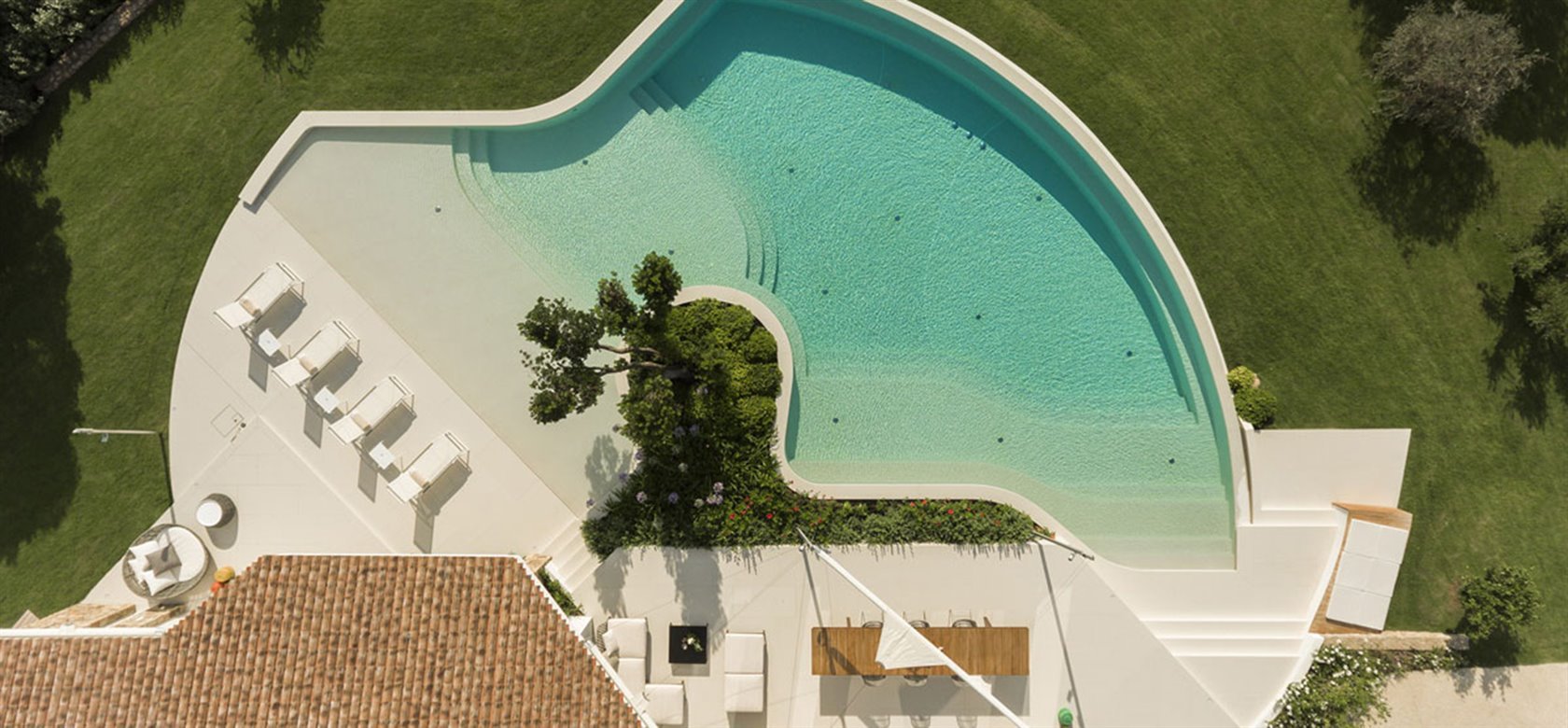
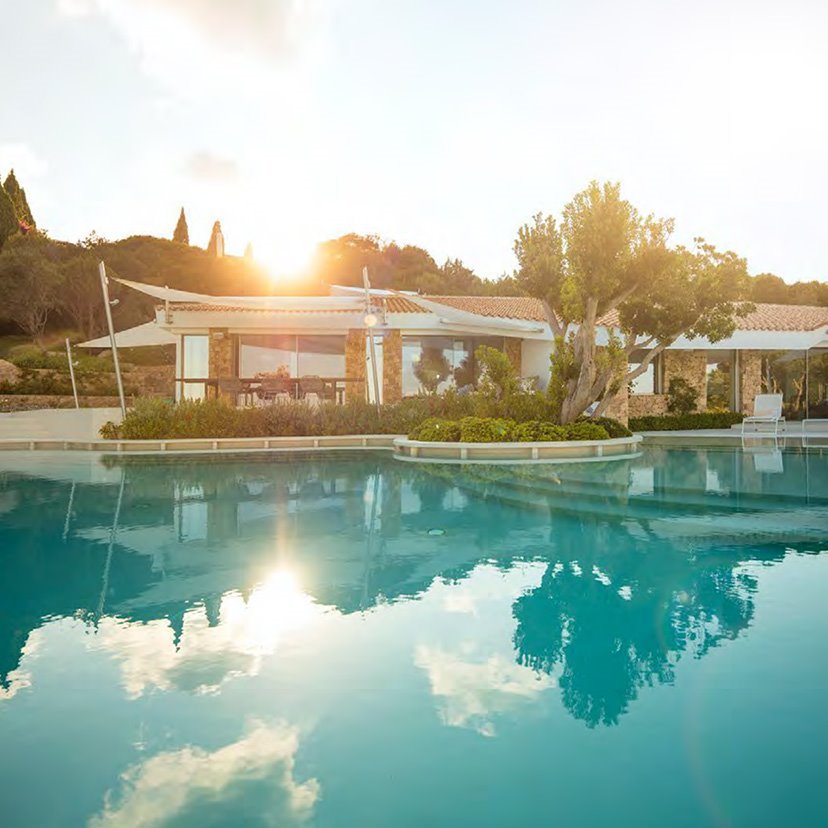
.jpg)
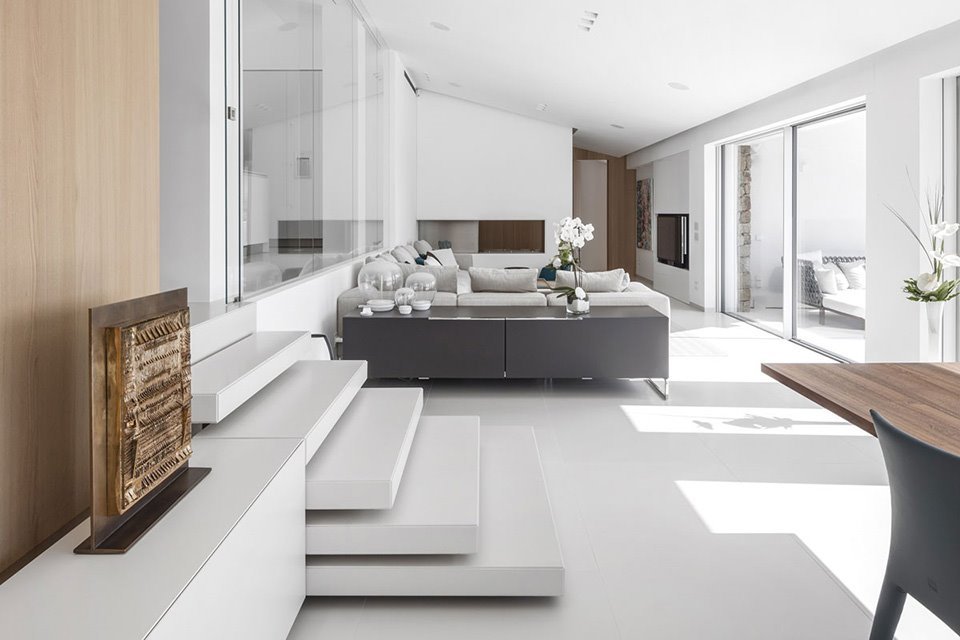
Strong colour continuity between inside and out, between the house and nature, using the finishes to differentiate how the surfaces are perceived, in a sophisticated way. In fact, the Satin finish is truly one of a kind, as it most closely resembles a natural element, perfectly balancing texture and a velvety touch, making Lapitec a “warm” material. The Vesuvio finish also guarantees safe paving solutions, thanks to its flamed granite appearance that reduces surface slipperiness.
.jpg)
.jpg)
.jpg)
.jpg)
.jpg)
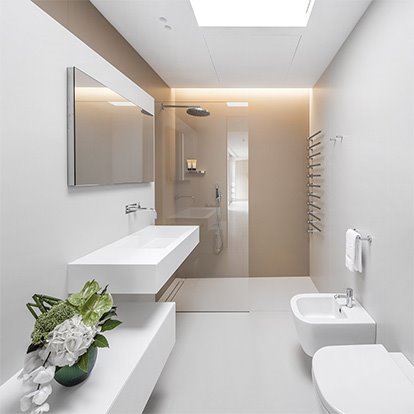
A mix of finishes and colours to create different yet harmonious rooms.
For the outdoor and indoor cladding of this Sardinian villa, Bianco Crema was chosen with a Satin finish - applied to the indoor flooring and cladding in a number of bathrooms - and with a Vesuvio finish for all the outdoor paving.
For the flooring, a basic module measuring 150 cm by 75 cm was chosen, making optimum use of the Lapitec slabs, while single, floor-to-ceiling slabs were used for the walls, measuring 250 cm high.
- Living
- Pool & Spa
- Bathroom
-
Vesuvio
Bianco Crema - Essenza Collection -
Satin
Bianco Crema - Essenza Collection
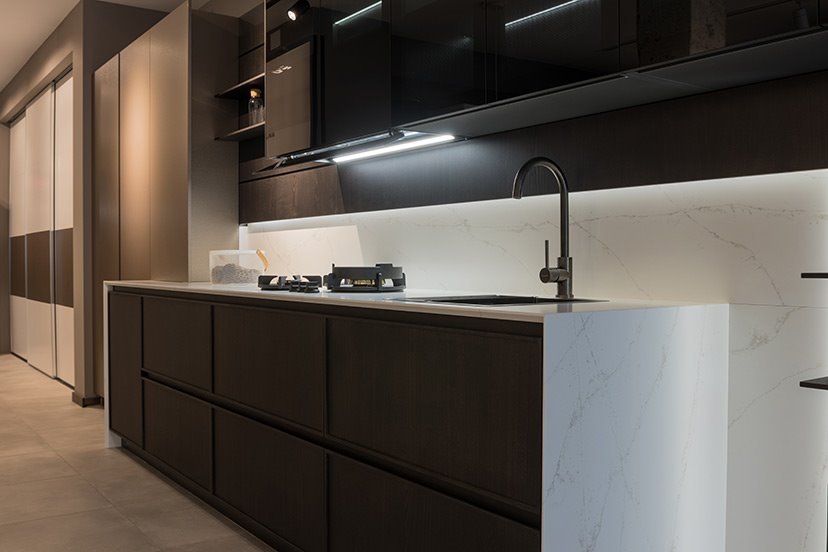
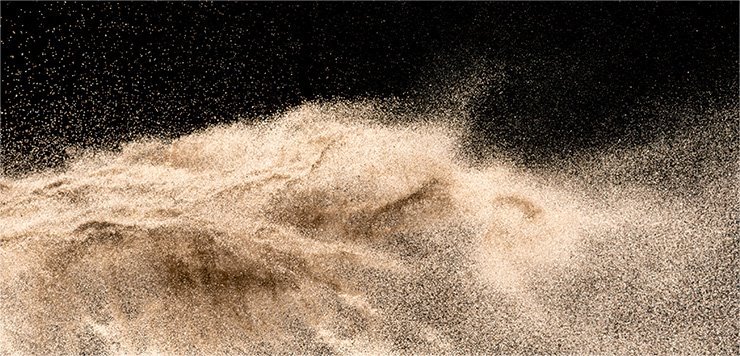

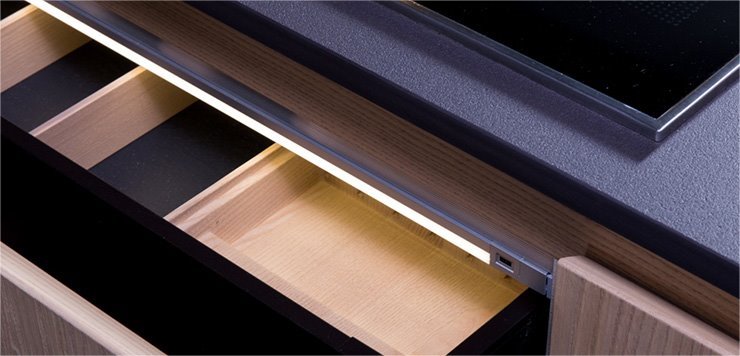
.jpg)

.svg)